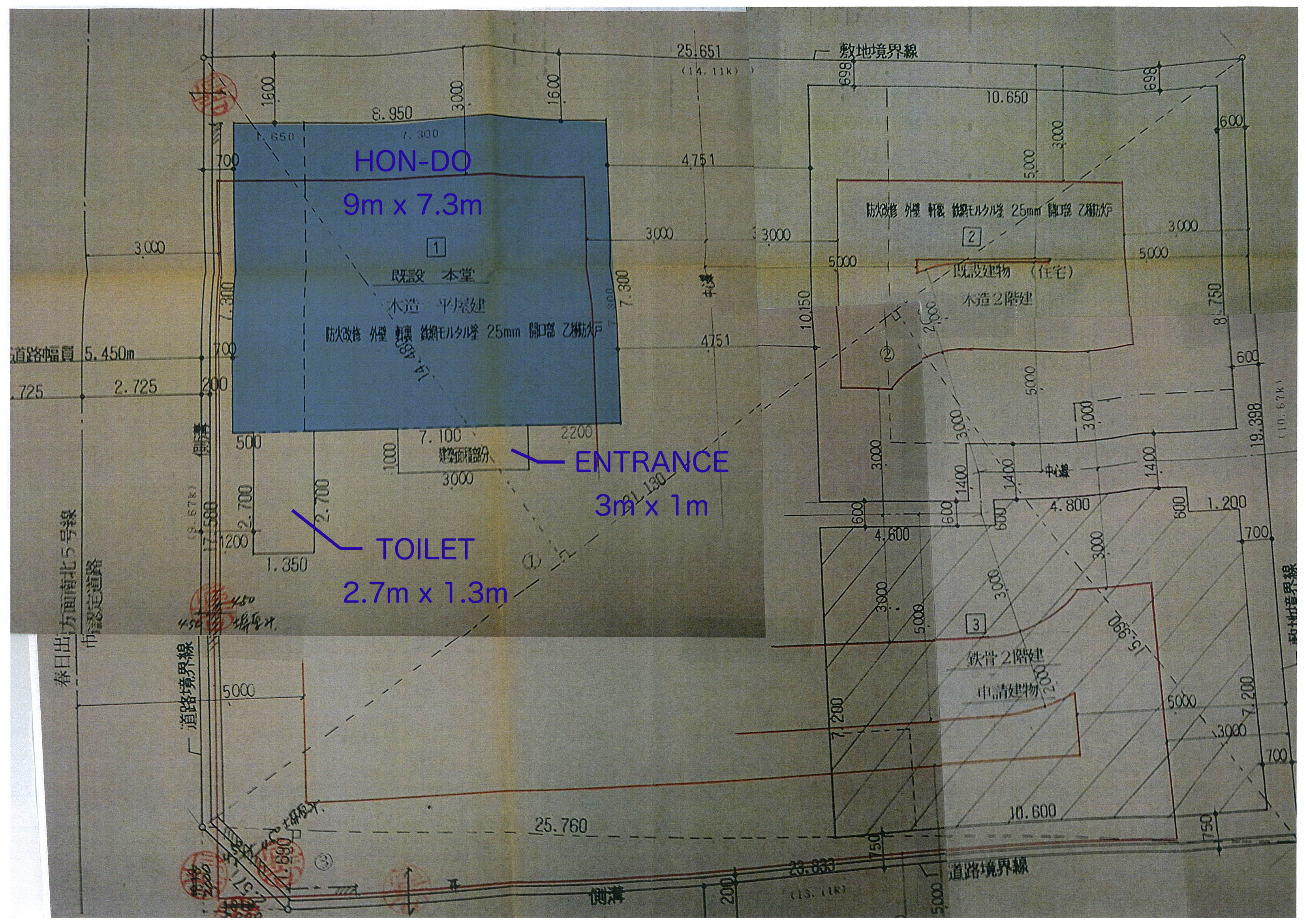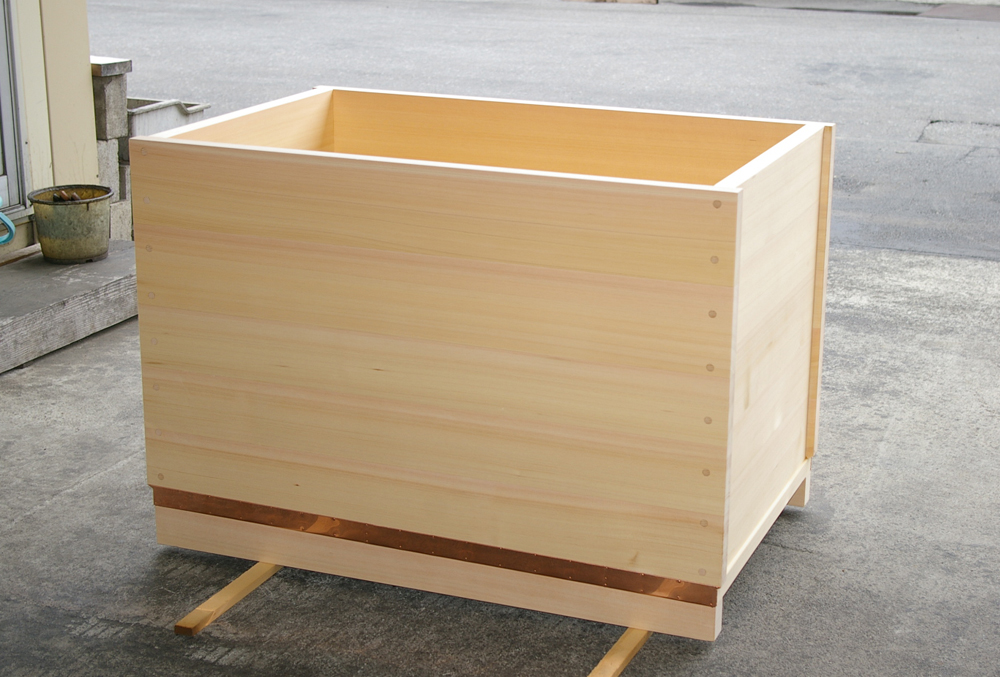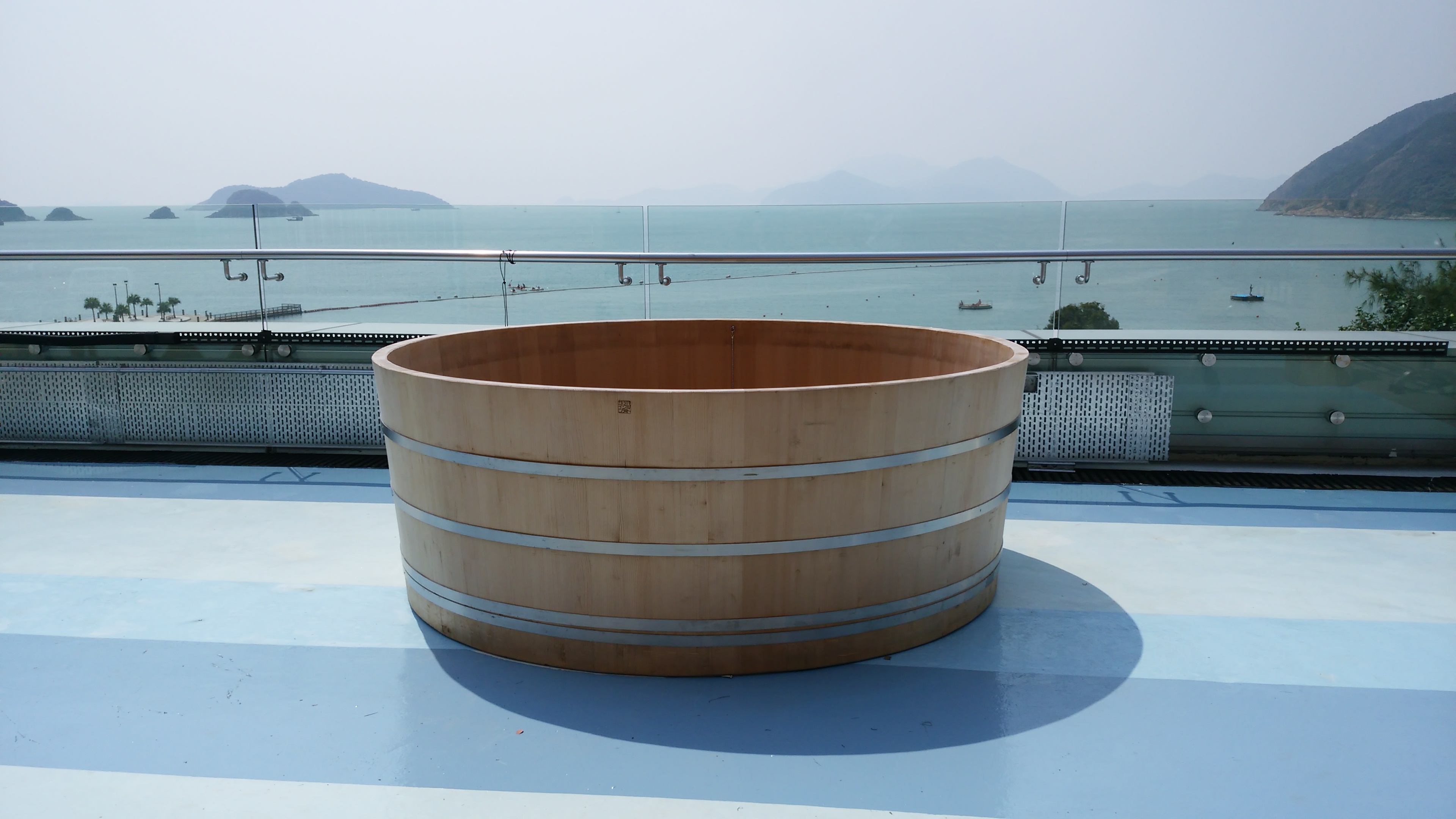This makes me think that there is a great potential in acting as a bridge between the “shining new building addict” Japanese and the community of the japan-lovers worldwide.
It looks like a win-win situation.
There are hundreds of kura (storage house), kaoku (house) , minka (country house) and even theatre stages, ryokans, bathhouses that are being wiped away everyday.
If there is anything I can do to match the right building with the right owner, I will do it!
Here below is some of the feedback I received:
Dear Iacopo,
Not a crazy idea at all!! I think it’s a great idea. Please can you let me know dismantling and shipping charges to UK and I have a storage place here.
Also I want to use the tub now so can this also be shipped Asap!
I am going to use much more Japanese things in our projects in the UK and Europe.
Best Wishes
Hi Iacopo,
I must say you sure have a way to attract my interest !!
Well, as I might have told you I live in a house with approximately 11,000 square meters of land around it and therefore plenty of room, I think, for the temple.
Also, Cairns has a permanent population of about 3,500 Japanese who, I would think, they would be entusiastic to knwo that there is an progonal temple in their city.
Could you please tell me more Iacopo? Any idea how much it will cost to dismantle it and the sort of volume/weight of material it will generate to transport it to Australia. If I have that kind of information I will be able to start getting some quotes and some idea of the cost of transporting it to Cairns.
Further, I guess I will need to know how to reassemble it once here.
Depending on the expense involved I might try to engage the local Japanese community to ee whether they are able contribute to the project somehow.
I am really quite excited about this idea!
By the way, Iacopo, my invitation to you and your family to visit Cairns is still open ended! If Zeno wants to come to Cairns to study some English at my school he is always most welcome!
Cheers
Hello from France,
Your message as just reached us and we care about your project…as you said “teleporting” would have a smell of unthinkable ! We could dare…
Do you have floor plans and other pictures of the inside of the Temple house ?
We could be interested to find a new location in the other country of the biggest European Natural forest and Ocean coast near Bordeaux and Biarritz in France ( South West ).
We are looking forward to understand what is the inside shape and craftsmanship pieces with other pictures ?Do you have technical pre study about the process of transplantation with an architect ? Any idea about the cost involved ?
Let’s talk about it ?
Have a nice day.
With our best regards.
Cordiales salutations.
I wish we had the space!
It makes our hearts sing for Japan…
Thanks for showing me
Hello and thank you for your message regarding the temple. I own a large land in ***** in the north of France. I would love to make a special place for people to come and create/compose/write/meditate… Can you send me more details? Idea of costs? There is just 20km from my place one of the largest ports in France, Le Havre…. container ships arriving everyday from all over the world. I look forward to hearing from you
warm regards
Dear Iacopo,
Have you had any responses yet?
I have been wondering about some of my colleagues who may have large amounts of land attached to their properties out of London.
Also, I will forward to my contacts in the Oriental Studies Department at Oxford University- maybe the university would be interested.
I believe we could make this happen.
Kind regards,
Torrini, Wow. We should have just gotten the temple and not built the house. I’m not sure how our neighbors would take to it though.
We will be getting back to you on our Japanese room shortly. Thanks.
Hello
I am very interested. Can you tell me what is the cost and what are the dimensions?
I live in Arizona USA and I have just the perfect place
Thanks
Great iacopo,
We are looking forward to this project. I am sure we can make this happen.
We have the right people and space to rebuild and keep the temple in honor.
Thank you again and hope to talk to you later.
Warm regards,
Then, there are many courtesy messages and many people interested in the artifacts and parts of the building.
I think I will give priority to the projects which would reconstruct the building in its integrity.
There is even a friend asking the cost of the land with the temple on it.
Is he planning to move to japan? I will check with him in private…
Anyway, keep tuned. I will post here additional information and updates.
Sayonara!










