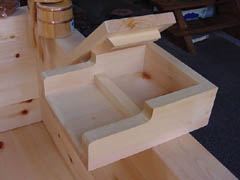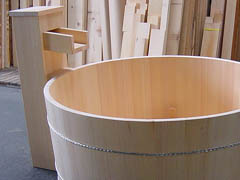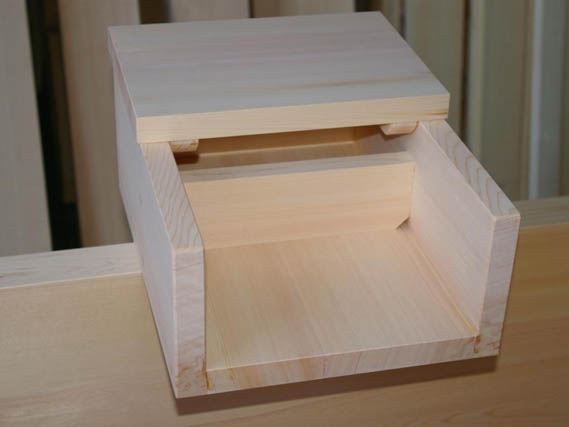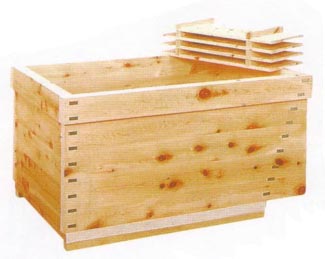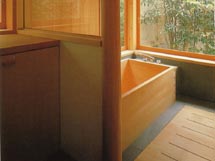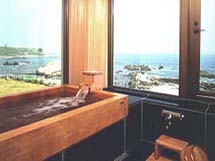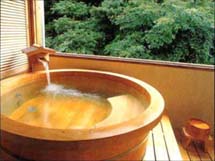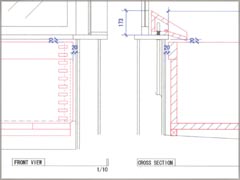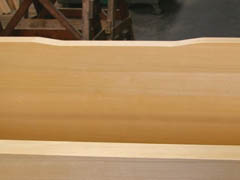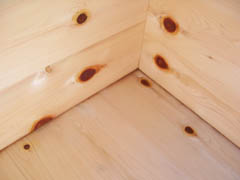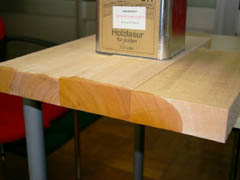Traditional Japanese Soaking Tubs
At Bartok design, we specialize in the design and manufacture of genuine Japanese soaking tubs, ofuro – made in Japan by our trusted craftsmen from sustainably harvested indigenous Japanese wood. For almost twenty years we have exported our tubs to residential homes, individuals and architects, as well as to commercial properties such as spas and hotels. We look forward to designing an ofuro tub for you.
All of our ofuro are custom-made and made to order. Use the inquiry form to contact us, email us or message us through Facebook. Links are at the bottom of the page. We speak English, Japanese and Italian.
We have two standard tubs which we try to keep in stock. If you need an ofuro in a hurry, these are your best option with a choice of just two sizes. Check the specifications here.

A BATHROOM WITH A VIEW:
there is only one way to wash away the stress
and toxins of our technological world:
going back to simplicity.
Our recipe for full relaxation and well being is
ONE BATH A DAY: as long as you do it surrounded
by natural materials, in an aromatic mist of fresh
fragrances and healing oils.
Simple is Heaven for body and mind.
hinoki bath tub and accessories ready for shipping ->
THE SMALLEST ROOM IN THE HOUSE
You might enjoy a big car or spacious home: you will be surprised how pleasing can be to spend hours in a 3 square meter room (30 s.f.). Even in a very compact 160x160cm (5’x5′) bath-unit, where you can be completely surrounded by nature and soothing natural scents is enough to make the most of your relaxing time. You might read a book while soaking in the warm water or just enjoy a serene landscape out of the window, you will come out rejuvenated, relaxed, healed. No doubt about it. You find it difficult to imagine? Please take a look at our introductory page.
This miracle is called hinoki bath. We work with multiple craftsmen in Japan who are producing hinoki bath-tubs for generations.
They are built with care, professionality and passion. And they are more affordable than the products offered by larger factories, loaded by sales commissions and promotional costs.
The main differences in using a craftsman are: your bath-tub will be handmade, custom as per your specification, using the best quality material. And it will be cheaper than industrial
ones. Bartok design offers you this option that is not normally on the market and definitely not available to overseas customers.
But you will need to make some choices. Scrolling down the page, you will be able to consider:
- the type of wood
- the pattern (cut)
- the size and shape of the tub
- the accessories
The resulting bathtub is the one that matches your needs and taste.
Please submit us the quotation form so we can prepare a personalized cost estimate without any obligation from your side. Let`s start:
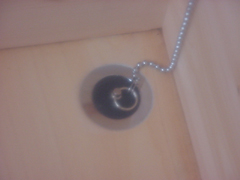
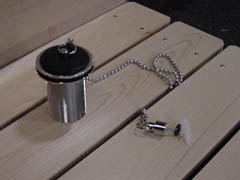
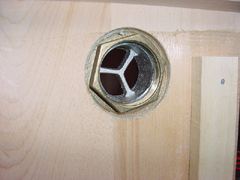
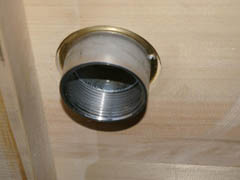
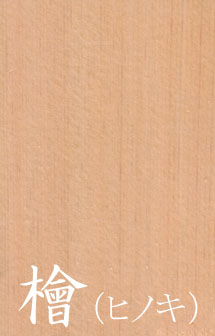
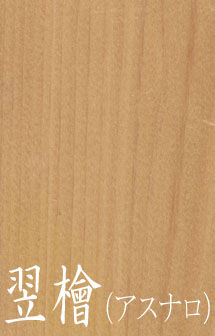 ASNARO/HIBA (Thujopsis dolabrata)
ASNARO/HIBA (Thujopsis dolabrata)