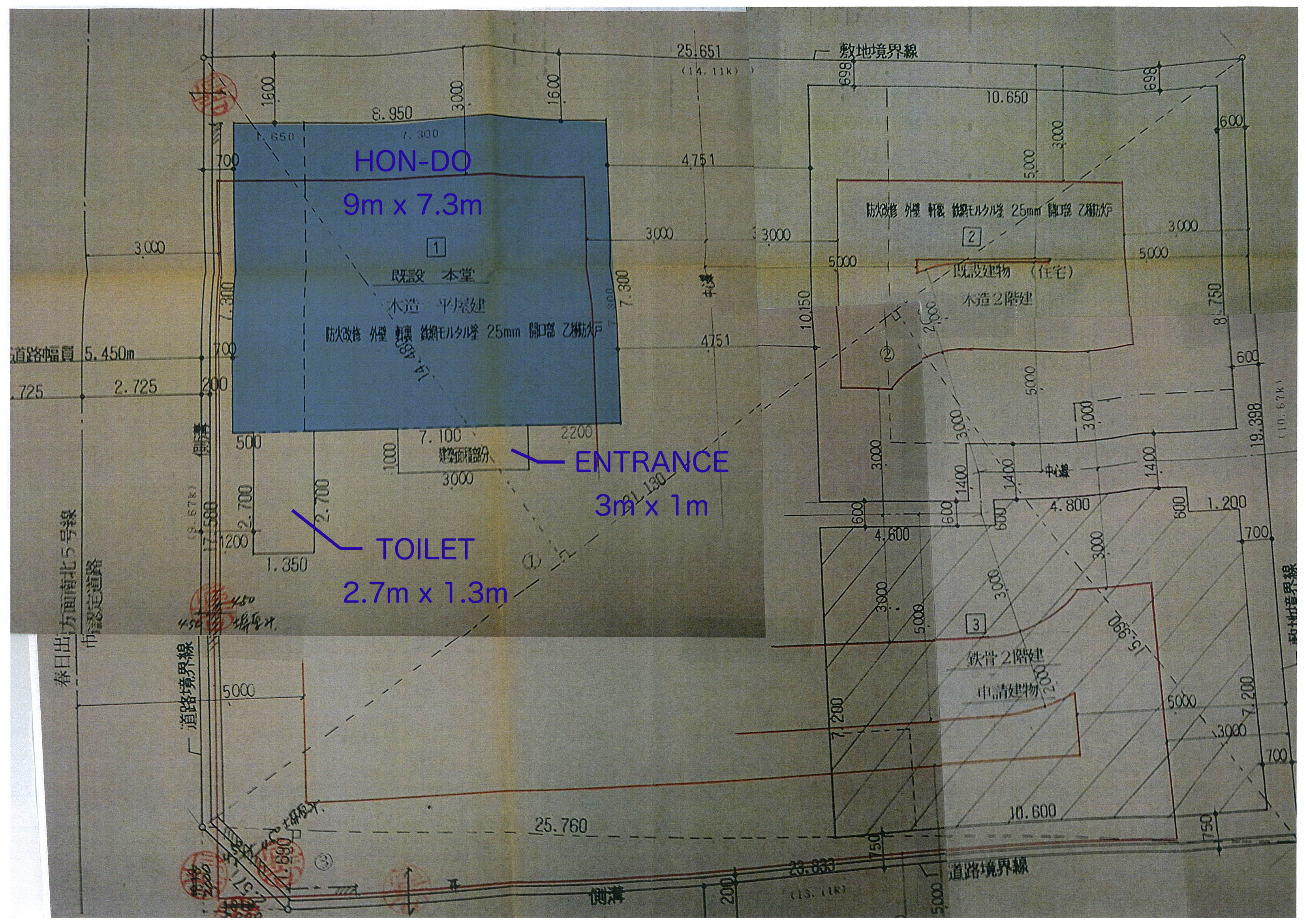More pics and floor plan of the Jo-Sho-Ji temple
The response to my previous mailing about the salvage of a wooden structure temple in Osaka was just overwhelming.
I am confident we will be able to find the right match for the structure and I will keep you posted with the progress of the transactions, site surveys and schedule.
Actually at the moment the keys of the hon-do (the main pavillion) are now in the hands of the Buddhist authority which is considering the application for the secularization of the building. The monk cannot let us inside in this phase, so the real estate agent passed me few more detailed pictures of the structure from the outside.
The temple name is Jo-Sho-ji.
Here below is the street view of the site.
Here below is a site plan showing the external dimensions (excluding the projection of the roof). The area highlighted in light blue is the hon-do (main hall)
SCHEDULE (tentative):
* 2015/11
Within the end of november I am planning to make a survey inside the building and ask a specialized company an estimate of the cost for dismantling the structure in such a way it can be rebuild without damage. I am planning to enquire Kongo-gumi which is specialized in the construction and maintenance of religious architecture since year 578 A.D. !!
As said earlier, the cost of the building itself, including the accessories is free of charge.
* 2015/12
Following, I will evaluate the cost of loading on containers, customs issues and shipping cost. I should be able to have clear data by the end of december.
* 2016/1
A couple of weeks should be enough to evaluate the feasibility of the project and the most suitable “foster family”.
* 2016/2
Time to carefully dismantle the structure as the D-day for the demolition is set for the end of the month.
Please refer to this blog for updates and additional details.
All the Best//
iacopo torrini


Leave a Comment