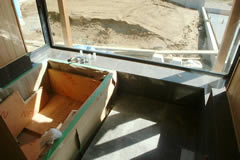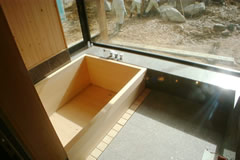tradition + performance
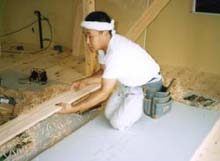 the hinoki bathtub is basically like a large basinet which sits on the floor. The faucet is usually wall mounted or ledge mounted so no adaption is needed. The drain is in most cases not connected with any fitting: the water just flows on the floor towards a floor drain. Installation of an hinoki bath is simple and straightforward.
the hinoki bathtub is basically like a large basinet which sits on the floor. The faucet is usually wall mounted or ledge mounted so no adaption is needed. The drain is in most cases not connected with any fitting: the water just flows on the floor towards a floor drain. Installation of an hinoki bath is simple and straightforward.
no waterproofing for 1st floor installation ->
We usually have a couple of standard tubs in stock, but we recommend you to have your bath-tub made to order to your specifications.
We will be able to customize the tub, match your desired dimensions, choose your preferred wood essence at no extra cost.
We will provide you with detailed CAD drawigs and personalized installation instructions. We also provide technical assistance, and a 1-year guarantee against manufacture defects.
Please read below for more informations or feel free to contact us for any inquiry:
japan(at)bartokdesign.com
tel. +81-90-820-512-00 (mon-fri 9-19 JST)
fax. +81-78-262-7151
drain situations…
An ofuro is something that a plumber has never seen and therefore “HOW DO I INSTALL IT?” is probably our top frequently asked question.
Installation is very easy, actually our recommendation is … not to install it at all!
Let`s see below what I mean:
OFURO SIMPLY ON THE FLOOR
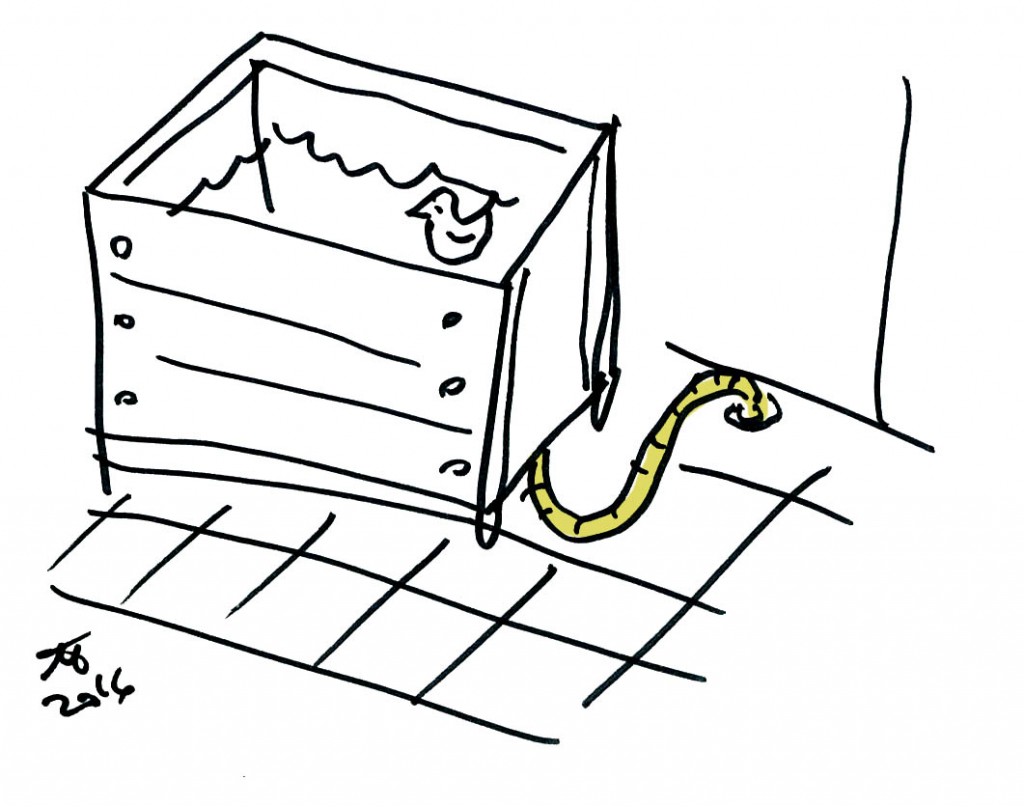
In japanese bathrooms, there is a floor drain and the floor and lower part of the wall is waterproofed and tiled.
If you have a bathroom built this way then the installation of the tub is the simplest of things: just place it on the floor!
Surprised? Well if you think about it makes a lot of sense: When you shower the water falls on the floor and from there flows towards the floor drain. In the same way, when you take a bath, water may overflow from the top rim and when you empty it the water will flow on the floor and towards the floor drain. What is wrong about that?
Basically the ofuro is just like a large bucket placed on the floor without need for a plumbing connection.
Another advantage of this configuration is that you can easily move the tub according to your mood or for maintenance/cleaning.
I understand that products commonly used to create wetrooms are Schluter®-KERDI-BOARD, Laticrete hydroban© etc.
#Variation:
If you are worried about the water spreading on the whole bathroom area, you may install a flexible hose attached to the drain. Just plug the edge in the center of the floor drain: This way the water from the tub will drain directly. The free section of the floor drain (around the hose) will still be able to pick up the overflow / water from the shower etc.
OFURO IN A DRAIN-PAN
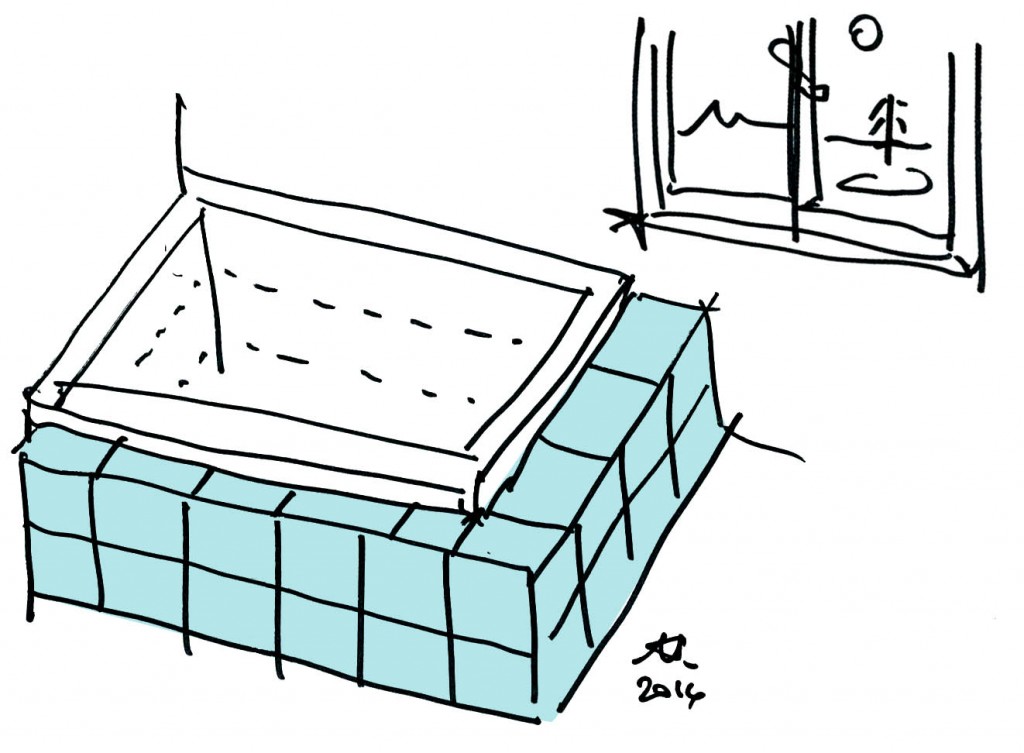
If you cannot waterproof the whole bathroom, just create a ditch or install a standard waterproof pan (like a shower drain pan under the tub. The drain pan can have a low rim (at least 50mm) or come up to the ledge of the tub (built in layout, like in the sketch above). Of course in this case the tub does not need any hard plumbing connection. Just slide the ofuro inside the drain-pan and you are set to go!
You can also find slim shower pans that are large enough to contain your ofuro. See here if you do not believe me
Again, for maintenance/cleaning you can lift up the tub (about 50Kg. for most residential projects)
OFURO WITH PLUMBING
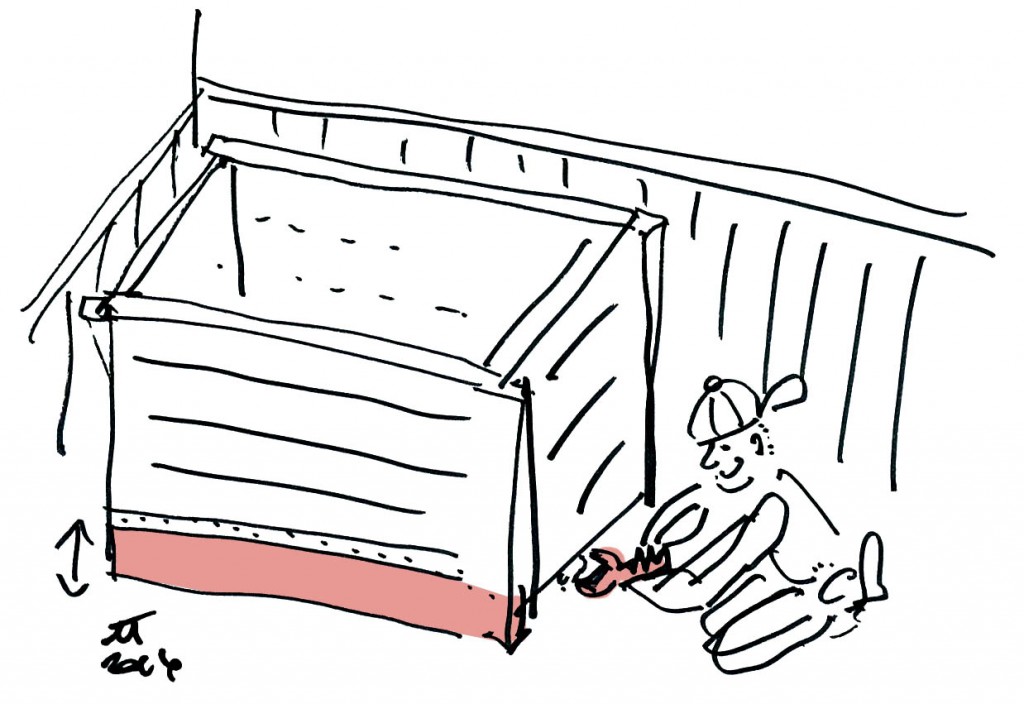
If you are not convinced of the above, or if your plumber is hard headed, you may go for a …hard connection!
Our drains are compatible with both metric and imperial fittings. (see here the detail of our standard socket).
Since there is little space under the tub to tighten the nut, we can make a higher base for the tub so please let us know in advance. For timber framed houses the connection is often made from the ceiling below or from the basement.
Of course the disadvantage of this situation is that the tub cannot be moved freely. Also, often the tub is raised up to make the drain connection: which makes it more difficult to enter/egress.
If all this is not clear, we can setup a zoom or whatsapp call with your plumber and of course you can call me at the time of installation for any problem or question.
Another note for hard-headed plumbers: our ofuros do not come with certifications like ASME etc.
On the other hand, an ofuro is not a sanitary equipment (for washing the body) but is a soaking equipment (for relaxation) so the certification is not needed in the first place…
easy fit
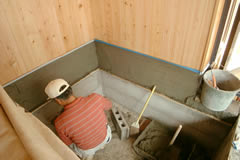
If the bath is not at the ground floor, for precaution, floor and shoulders should be waterproofed up to 90cm
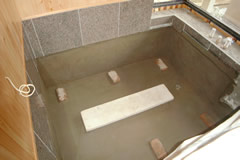
Wooden wall panelings are popular with hinoki tubs but we recommend a 10cm protection above water level for easy maintenance.
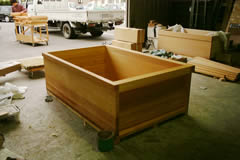
The bathtub is shipped in one piece and is ready for installation. It should be left on site for at least 24 hours before installation.
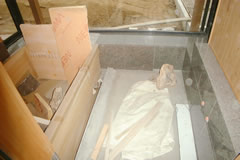
The hinoki tub is set in place: it can be fitted in tight or leaving a gap from the perimetral walls. See the FAQs.
layout
Commonly there are 3 reasons to use a waterproof floor with floor drain in combination with a hinoki tub.
Reason 1) The first is as a double safe, to pick up some condensation or a discharge caused by an eventual crack in the wood.
Reason 2) The second is for having a “shower area” to wash the body before entering the tub (which must be used for soaking only).
Reason 3) The third reason is to drain the water overflowing from the top of the tub.
Solution 1) To satisfy the first circumstance, a waterproofing the floor with 1/50 slope should be enough. For small spills the floor can be sweeped. Adding a floor drain would be safer but would probably involve going thru the slab or raising the floor. Another solution would be to build up the tub to create a waterproof pan under the tub only. (see curb detail @ bottom-RIGHT)
Solution 2) The second point does not need to be addressed, if you have a separate
shower area. Otherwise you will need at least a 60mm waterproof pan with
floor drain. (see full waterproofing detail @ bottom-LEFT)
Solution 3) With reference to the overflow: to prevent water overflowing you should keep the water level about 100mm under the top. Anyway for standard tubs (external height = 700mm / internal depth = 600mm) this means having 500mm or less of water. Also, it might be cumbersome to have to adjust water level when one person enters the tub. And again if two people use the tub
together. For this reason japanese bathing usually involves a top overflow facing to waterproof floor area in front of the tub. The waterproof pit does not need to be very deep as long as this area is wide enough. This area in front of the tub can be covered with duckboards in hinoki wood. (see full waterproofing detail @ bottom-LEFT) See also waterproofing details
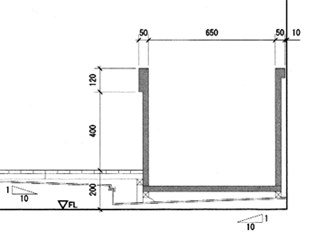
This solution is adopted often in remodelings and when the bath is installed in an apartment. It allows for the beautiful front panel with its masterful joints to be shown.This solution makes it easy to realize a japanese-style bath-room unit, where the whole floor is waterproofed and sloped. A wood grate (sunoko) constitutes the flooring and provides great comfort and practicality (yes, you will be able to shower without worrying about leaking water on the floor!) The optimal step from finished floor to the edge of the tub is between 500 and 650mm.
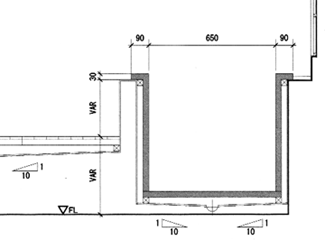
In this case we have a masonry separator between the floor and the bath-tub itself. This solution allows for any adjustment in the levels, from flat floor to semi-recessed to recessed for barrier-free entrance and egress from the tub. Recessed solutions find the perfect applications at the ground floor of single family dwelings. The bath-room floor can be waterproofed or not, as liked. The use of dark tiles/marble in the bathroom enhances the elegant effect of the wooden inside of the hinoki-tub.
