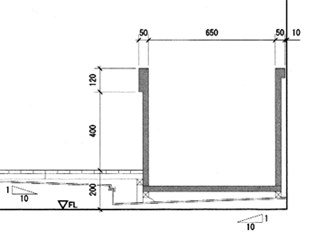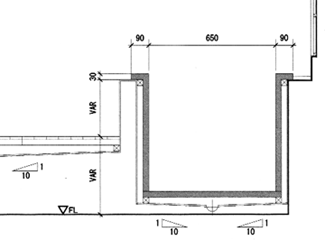layout
Commonly there are 3 reasons to use a waterproof floor with floor drain in combination with a hinoki tub.
Reason 1) The first is as a double safe, to pick up some condensation or a discharge caused by an eventual crack in the wood.
Reason 2) The second is for having a “shower area” to wash the body before entering the tub (which must be used for soaking only).
Reason 3) The third reason is to drain the water overflowing from the top of the tub.
Solution 1) To satisfy the first circumstance, a waterproofing the floor with 1/50 slope should be enough. For small spills the floor can be sweeped. Adding a floor drain would be safer but would probably involve going thru the slab or raising the floor. Another solution would be to build up the tub to create a waterproof pan under the tub only. (see curb detail @ bottom-RIGHT)
Solution 2) The second point does not need to be addressed, if you have a separate
shower area. Otherwise you will need at least a 60mm waterproof pan with
floor drain. (see full waterproofing detail @ bottom-LEFT)
Solution 3) With reference to the overflow: to prevent water overflowing you should keep the water level about 100mm under the top. Anyway for standard tubs (external height = 700mm / internal depth = 600mm) this means having 500mm or less of water. Also, it might be cumbersome to have to adjust water level when one person enters the tub. And again if two people use the tub
together. For this reason japanese bathing usually involves a top overflow facing to waterproof floor area in front of the tub. The waterproof pit does not need to be very deep as long as this area is wide enough. This area in front of the tub can be covered with duckboards in hinoki wood. (see full waterproofing detail @ bottom-LEFT) See also waterproofing details

This solution is adopted often in remodelings and when the bath is installed in an apartment. It allows for the beautiful front panel with its masterful joints to be shown.This solution makes it easy to realize a japanese-style bath-room unit, where the whole floor is waterproofed and sloped. A wood grate (sunoko) constitutes the flooring and provides great comfort and practicality (yes, you will be able to shower without worrying about leaking water on the floor!) The optimal step from finished floor to the edge of the tub is between 500 and 650mm.

In this case we have a masonry separator between the floor and the bath-tub itself. This solution allows for any adjustment in the levels, from flat floor to semi-recessed to recessed for barrier-free entrance and egress from the tub. Recessed solutions find the perfect applications at the ground floor of single family dwelings. The bath-room floor can be waterproofed or not, as liked. The use of dark tiles/marble in the bathroom enhances the elegant effect of the wooden inside of the hinoki-tub.