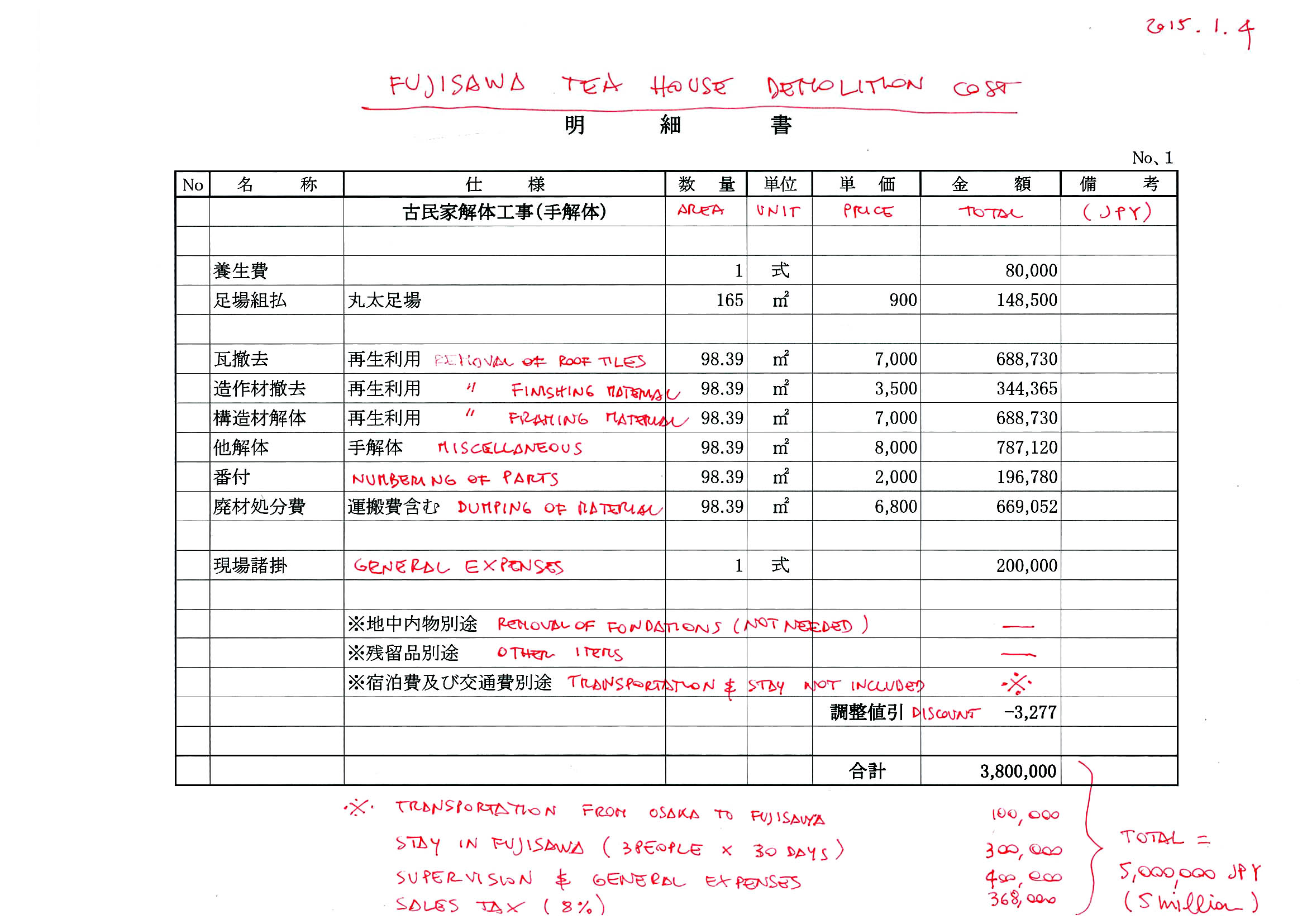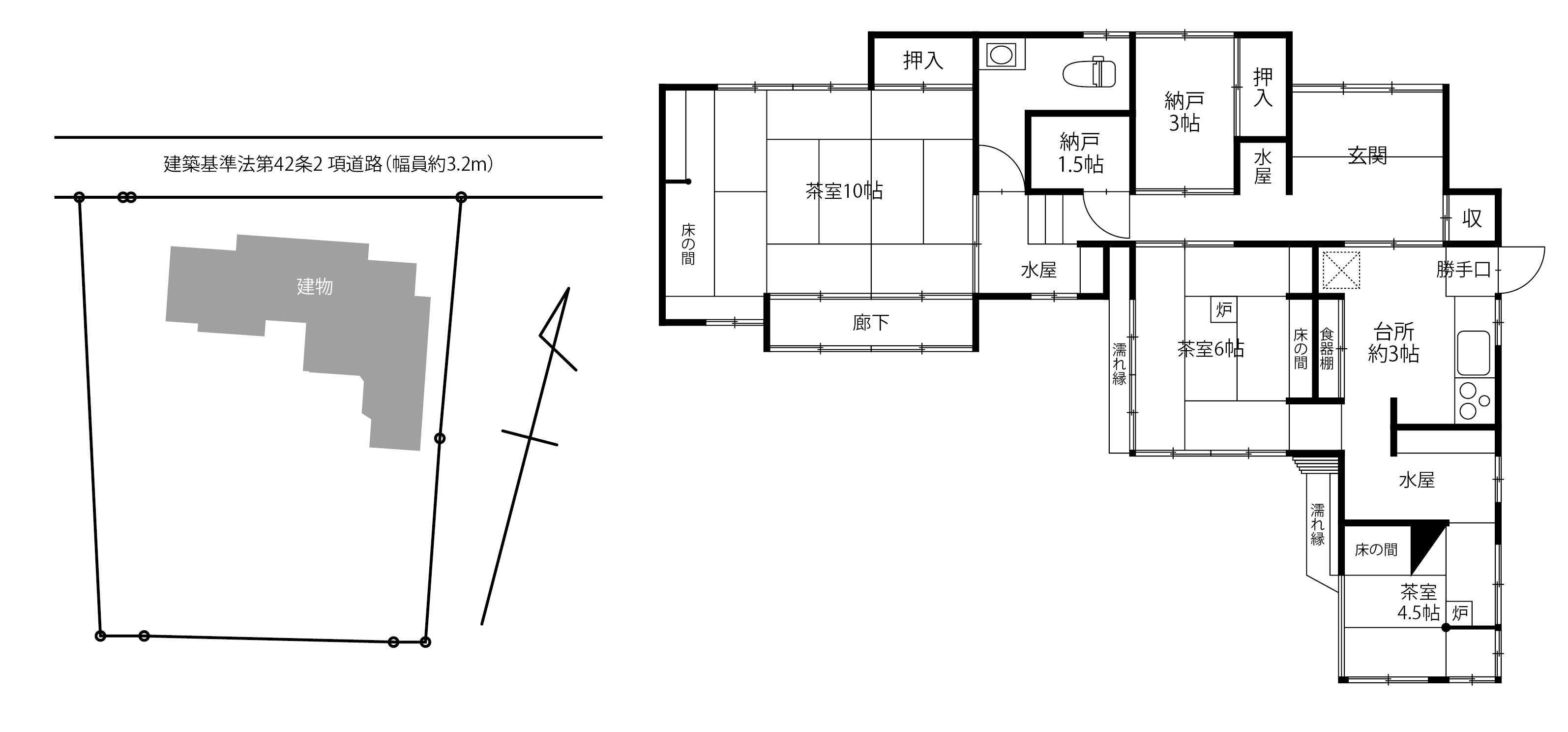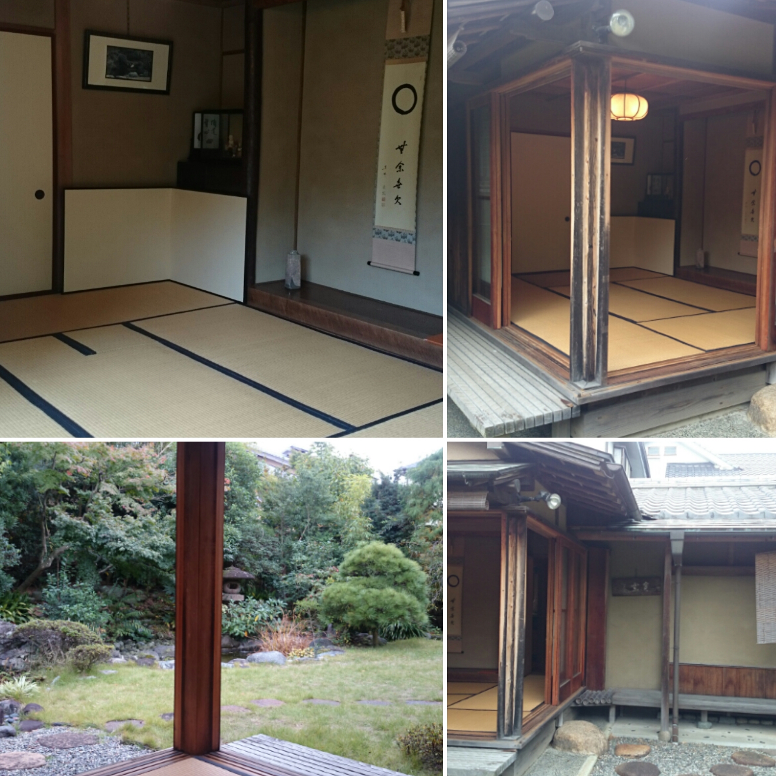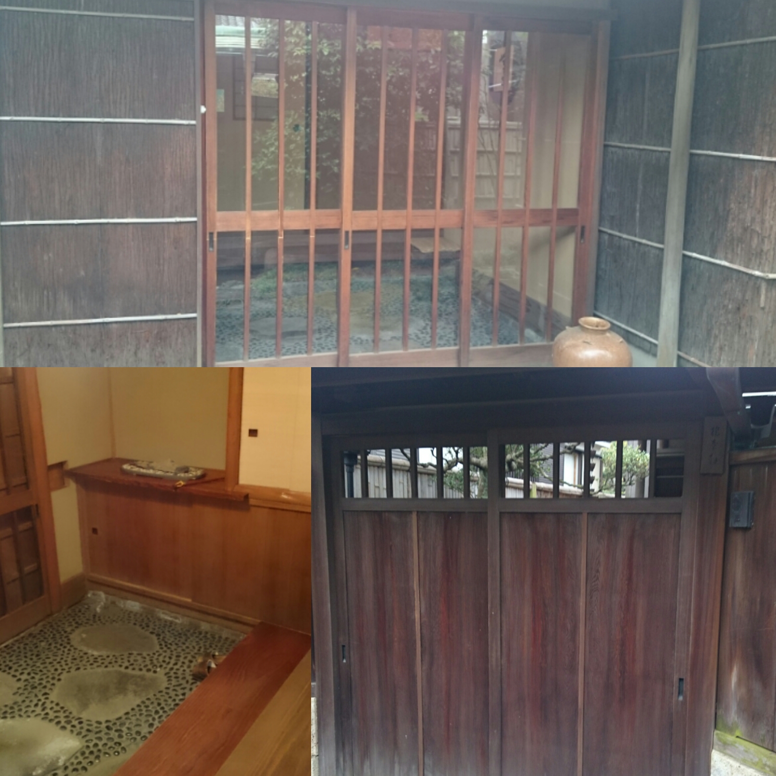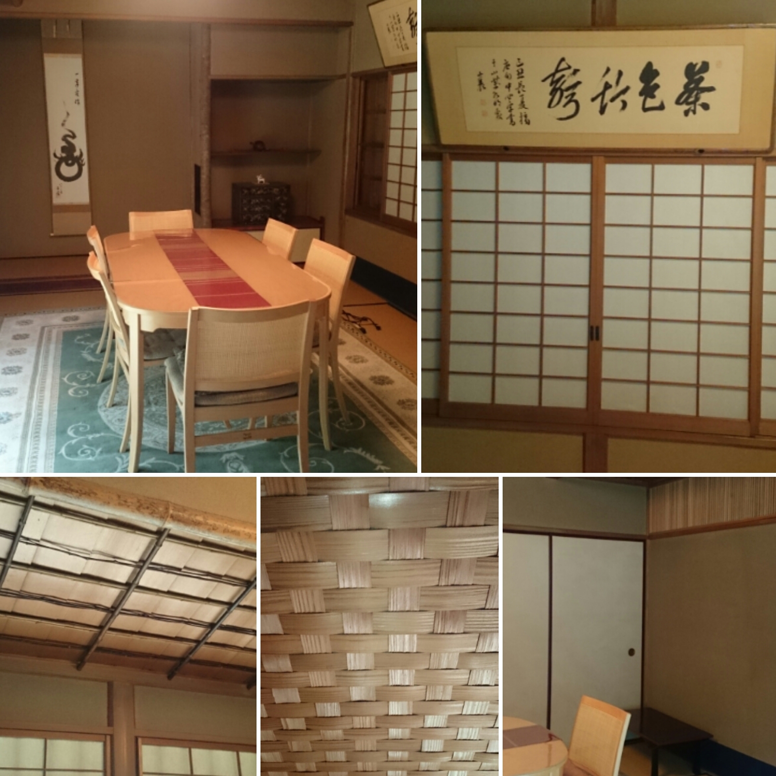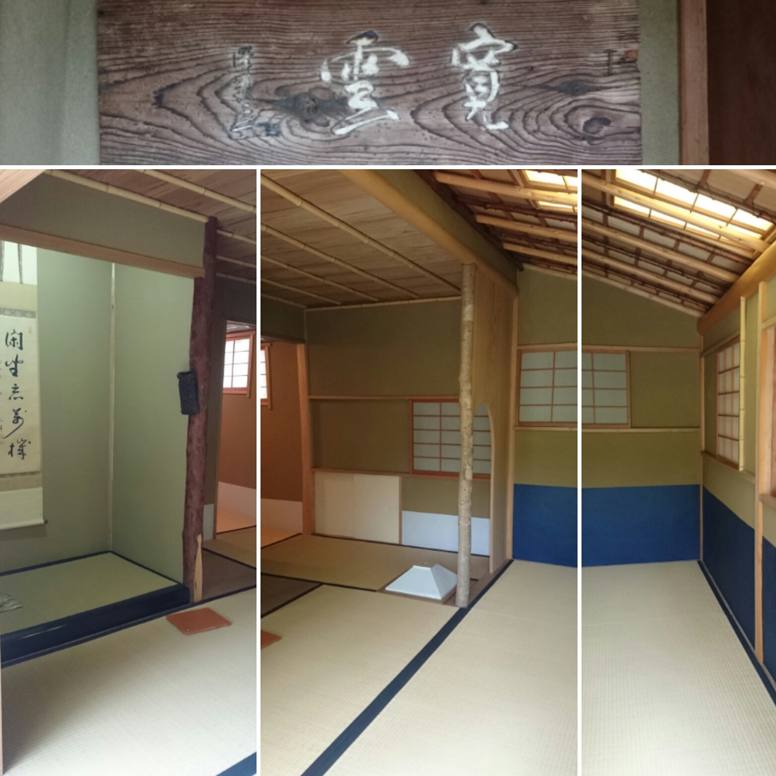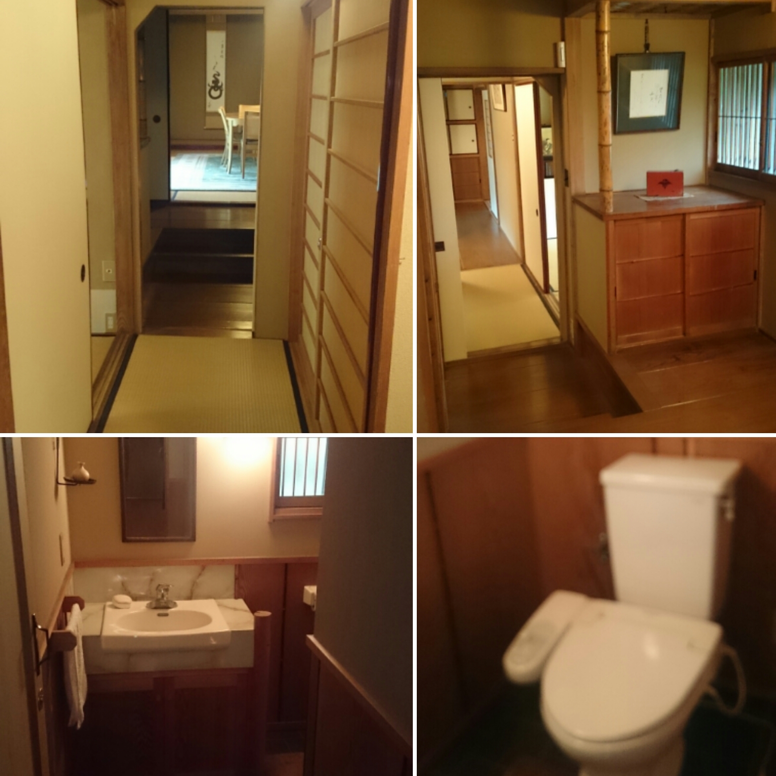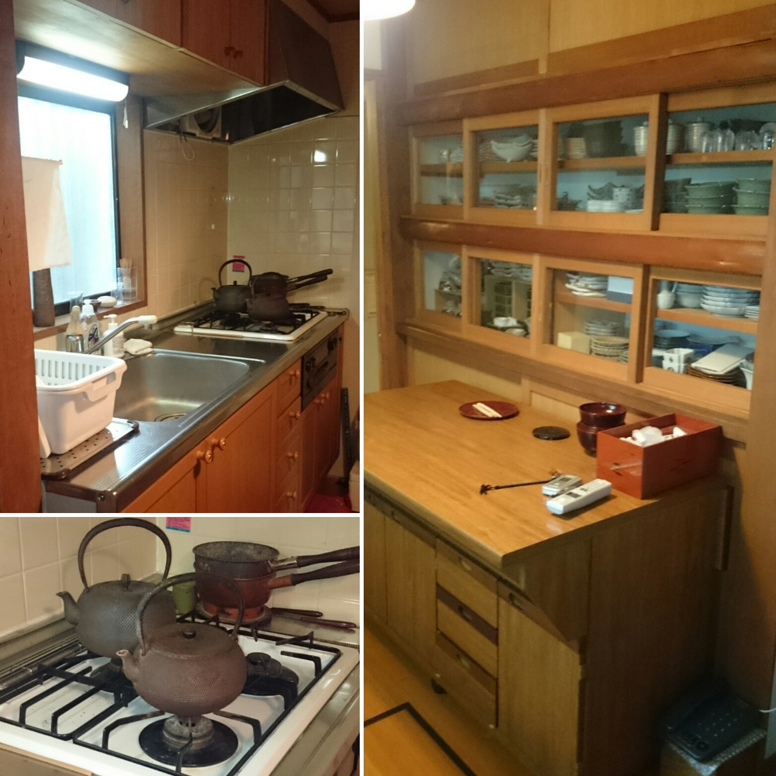A friend running a real estate agency in Kobe informed me of another beautiful & sad story.
The “grievous finale” is incumbent but is still avoidable and I am now starting to dream about how I can rewrite the epilogue of the story and conclude with a happy end instead!
Anyway, let me explain. A friend showed me the blog of a volunteer association (the “Nakano Building Support Committee”) supported by 50 local residents who are devoted in collecting and diffusing information about historical buildings in Tokyo`s Nakano district and organize community events.
http://nakanotatemono.blog.fc2.com/
Nakano district is one of the 23 cities forming the Tokyo metropolitan area and is located west of one of the busiest high-rise office district in the world: the Shinjuku area.
Well, the volunteer association is very lively and recently held their annual “persimmon pickup and drying event” (maybe there is a better way to translate it…?!) at the “Hosoda house.”

A) Features
Well, this is the “beautiful” part of the story.
The Hosoda house remains intact like an oasis in a neighborhood once rural and now inexorably covered in asphalt and concrete.
I cannot judge which is more noteworthy: if the vast garden boosting a great variety of indigenous trees / or the house: a 160 year old japanese traditional “minka” farmhouse, the last surviving thatched roof in the Tokyo metropolitan area.
The straw roof has been temporarily covered with a metal roofing but if properly restored it would show in its full glory.
Hosoda house is strikingly important for many reasons: its architectural details, its unique atmosphere and especially the fact of being the last one! Hosoda house is not only an example of an endangered species: it is the last example… The city around transformed into a neoplasm of asphalt and asbestos but the Hosoda house is here to witness that there is another way of living and it may inspire future generations to rethink the image of the city.
Hosoda house is not only last thatched roof in Tokyo (and I believe one of the few private gardens with so many variety of species) but is a presence of hope, showing an alternative to our inhumane cities.
If the Hosoda estate is destroyed also its function as a “light tower of hope” and “example” will be interrupted.
(Here below a picture of a traditional cultural event held on the premises)

B) Threats
We see here one of the many contradictions of the japanese society: this unique gem is not protected and actually it is severely threatened by multiple small-minded circumstances.
1) The municipality is planning to expropriate it and demolish for the construction of a road. The road plan was enacted in 1966, but, as happens for many similar “pork barrel” public spending projects, remained dormant for several decades. The city obtained approval from the national government for the road construction in 2015 and plan to have the project completed by 2020. It is useless to say that priorities and needs have changed in this 40 years and this sacrifice would not only be harsh but also meaningless.

2) Hosoda house is owned by a descendant of the Hosoda family but he is not living on site.
The house itself does not have any real estate value (like any building 25+ year old in Japan) but the land is very large (1000 tsubo = about 3300 m2) and based on land prices in this area, the property could be worth anywhere from 1.5 ~ 2 billion Yen or more (approx. 13.3 ~ 17.7 million USD).
It is already a miracle that the owner is holding firm and is not allured by the lump of money he would make by selling this rare gem to the next ruthless developer.
But this situation cannot last forever. Inheritance tax is very expensive in Japan and most people inheriting this type of precious estates are cursed with the destiny of having to sell it to be able to pay the succession tax.
3) Another secondary but significant threat is the “asphaltification” of the common sense of the society. It is becoming more and more rare to find deciduous trees in japanese cities and people are just not used to it anymore! Neighbors complain when they see some fallen leaves on the sidewalk. Yes, they complain…!
The owner has to heavily prune the trees to avoid diplomatic accidents but this is not only a mutilation for the centennial plants but is very expensive (since the trees are very large they need to use a crane).
It is a trying situation and I would not be surprised if the owner would decide one day to just get rid of everything.
Well, maybe I have 3 years, maybe less but I am sure that everyday spent in passive contemplation is just going to bring the deplorable end closer.
Between the end of year and the beginning of 2017 I intend to take the following actions:
1) individuate the public agencies involved and understand exactly the progress in the approval process. Then, find some weak points and possible ways of opposing the project.
2) try to reach Mr. Hosoda and verify directly his plans for the future. Set the bases for a safe alienation of the property (ex. creating a foundation an collecting donations as needed to purchase the property)
3) network with the “Nakano Building Support Committee” and identify some individual who are critical about the trees. Then try to talk with them and evaluate a reasonable compromise. Sometimes just one voice against can be contagious. And people “against” are often just looking for attention or a channel to relieve their stress…
This is all for now.
I will keep you updated and will ask for your advice and support once I have a clear target.
Feel free to comment here below.







